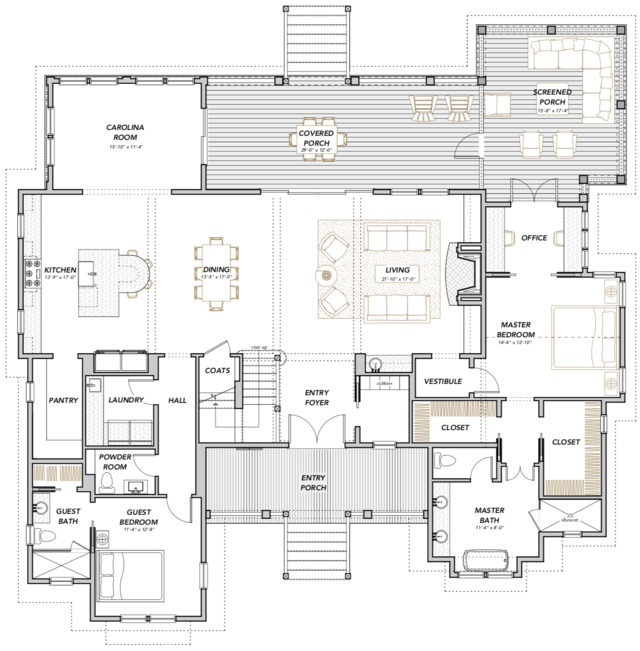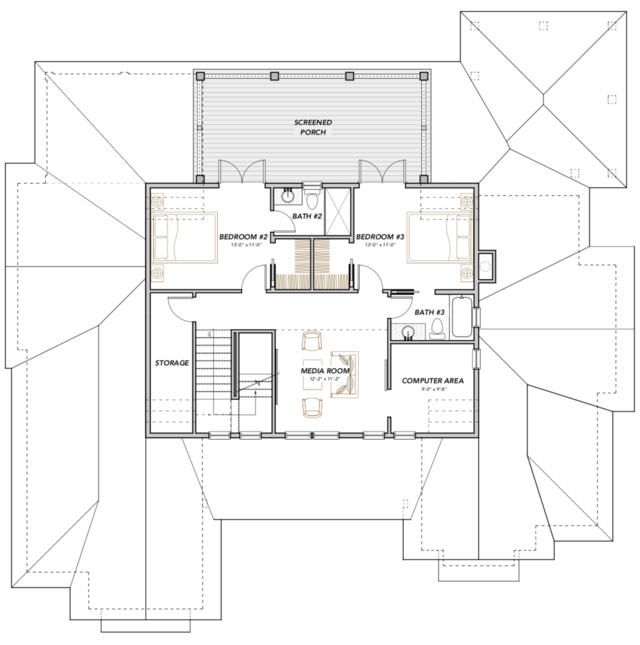Capers Breeze Home Plan
3,356 ft2 heated area
2 STORIES
4 BEDS / 4.5 BATHS
64’8” Width / 63’5” Depth / 33’8” Height
- Crawl space design
- Large, open kitchen/entertaining area
- Mud Room at entry
- Large Butlers Pantry and separate Laundry room
- Spacious Master suite and guest wing
- Two additional guest suites and upstairs lounge area
Plan Pricing:
| Capers Breeze Crawl Space Study Set | $75 | |
|---|---|---|
| Capers Breeze Crawl Space CAD Files | $5,500 |
More Information
The Capers Breeze plan is on a crawl space foundation. The first floor features an expansive master suite with private access to the back deck and his and her closets. The plan features an open kitchen/dining/living area which opens up onto the screened porch. There is also a large laundry room on the first floor as well as a secluded guest suite. Upstairs there are two guest bedrooms with two full baths and with additional lounge area for the upstairs bedrooms.
Notes:
- Heated Area is approximate.
- Width and depth dimensions do not include steps or overhangs.
- Height is approximate, and does not include chimneys. Purchaser to verify with local building codes and structural engineer to determine actual height.
- Some ceiling heights on 2nd floor may be sloped to follow roofline.The areas with sloped ceilings are indicated with dashed lines in the floor plans.
© 2024 Flatfish Island Designs, LLC. All Rights Reserved


