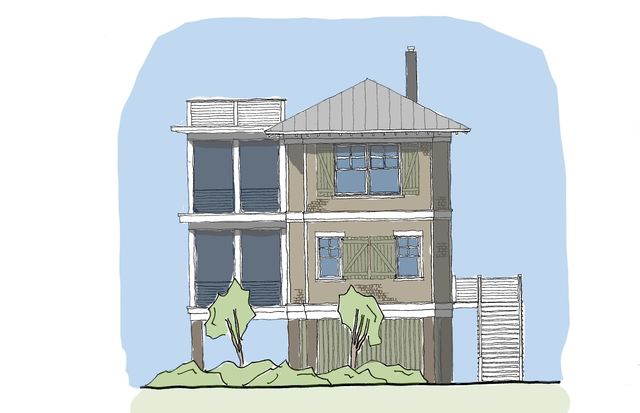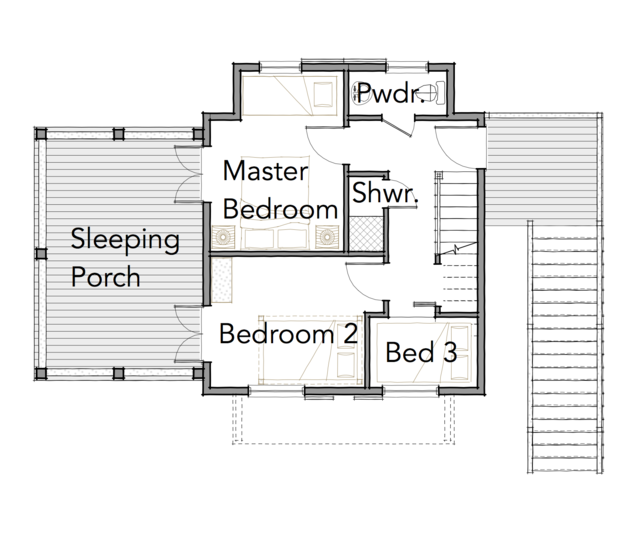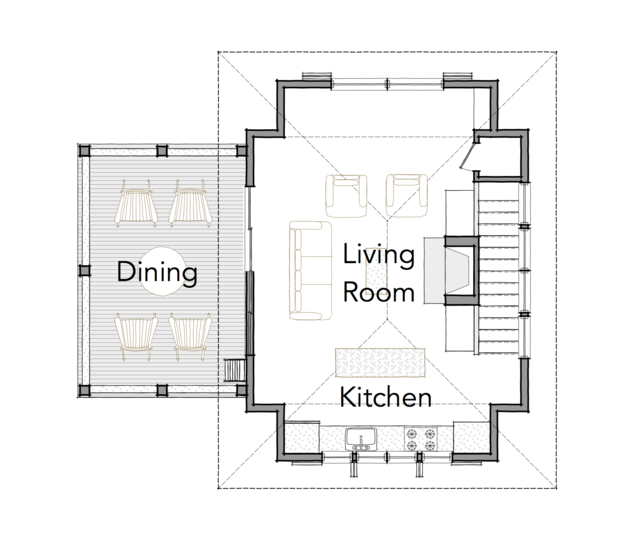Folly River Hammock Home Plan
965 ft2 heated area
2 STORIES
3 BEDS / 1 BATH
27’ Width / 40’ Depth / 37’ Height
- Suitable for off-grid sites
- Elevated foundation with upstairs living
- Bunk room
- Rooftop deck affords tremendous view opportunities
- Indoor/porch living
More Information
The Folly River Hammock plan is a quaint, elevated design ideal for off-grid, coastal areas with front entry parking. This is the only FFID plan where the living level is not the entry level. On the entry level there is a master bedroom and guest bedroom, both with access to a large sleeping porch. A smaller, third bedroom is off the entryway, and a powder room and shower are separated down the hall. Upstairs there is a large living room open to the kitchen, and access to an outdoor dining room on the side porch. There is also a unique rooftop deck at the top of the house, creating a tremendous view opportunity. This design takes advantage of it's surroundings, inviting the outdoors in, and highlighting the beauty and view of your lot.
Notes:
- Heated Area is approximate.
- Width and depth dimensions do not include steps or overhangs.
- Height is approximate, and does not include chimneys. Purchaser to verify with local building codes and structural engineer to determine actual height.
- Some ceiling heights on 2nd floor may be sloped to follow roofline.The areas with sloped ceilings are indicated with dashed lines in the floor plans.
© 2024 Flatfish Island Designs, LLC. All Rights Reserved


